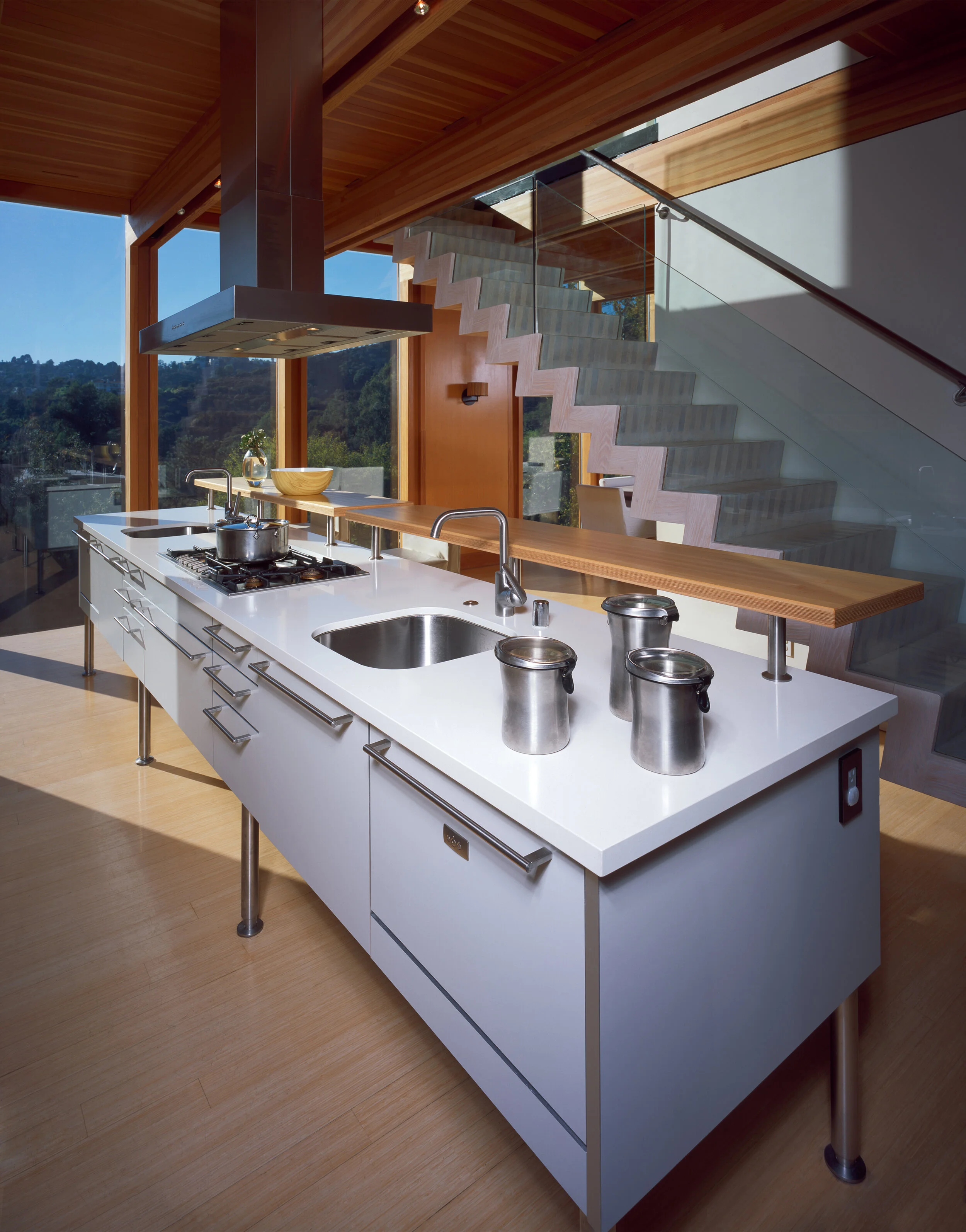Hollywood Hills Box House
HOLLYWOOD HILLS BOX HOUSE
The Hollywood Hills Box House is a wood and glass structure dramatically cantilevered over a tiny, steep hillside lot, designed and built by architect Jeffrey J. Eyster, AIA as his personal home. Completed in 2007, the residence, featured in a Los Angeles Times weekend editorial presented "luxury cutting edge design" as one of the early sustainably built green homes influencing Los Angeles architecture. As the last home photographed by legendary architectural photographer Julius Shulman, the story of this ambitious home has been captured in the history of architectural photography. Shulman signed prints are available at the Craig Krull Gallery in Santa Monica.
Photography by Josh Lieberman
Photography by Julius Shulman and Juergen Nogai
As a student, Eyster studied under famed modernist architect Ray Kappe, the founding Director of the Southern California Institute of Architecture (SCI-Arc) where he earned a Master of Architecture degree. Kappe's warm and well-branded wood post and beam designs were influential. When faced with designing a home for himself, without a client to tailor a solution around, he drew from within remembering the personal value of Kappe’s teachings and melded the warm emotion of wood space, prefabricated post and beams, sustainability, and contextual site restraints to lay the basic theory for the architectural design.
Twilight shot of home at top of garage stairs. Exterior teak and interior douglas fir light up at night like a wood Japanese lantern. Photograph by Ron Finley.
The box house was featured in dwell magazine’s “rooms we love” special issue.
Photograph of box from street level.
Many design challenges were associated with the steep topography beginning by conceiving a solution to deal with a ten foot high vertical rocky cliff at the street. The result was to push the home uphill and separate it from a street-level detached garage excavated into the cliff. The first floor of the home was elevated 40 feet above the driveway offering privacy and panoramic views of the Hollywood Hills. Three flights of stairs leading from the subterranean garage up to the house contribute to an active healthy California lifestyle where the physical and perceptual distance above the street, elevated in the treetops, offered positive psychological qualities of peace, openness, tranquility, and a heightened awareness of nature.
Photography by Josh Lieberman
The ambitious design to make a cantilevered box arose from challenging codes. In order to meet the requirements for fire separation between the house and garage, the minimum ten foot distance was calculated vertically from the bottom of the cantilever to the top of the earth backfilled over the garage beneath.
Jeffrey Eyster, AIA reading Polyphilo in the living room. Photography by Julius Shulman and Juergen Nogai
Materials for the project include recycled denim insulation, bamboo flooring and cabinetry, vertical grain Douglas Fir formaldehyde-free plywood, farmed Teak siding, water-based low VOC coatings, and Douglas Fir glulam posts and beams, walls, and ceiling. The posts and beams were built up using double girders to sandwich a shallow middle beam. This allowed the crew to raise them individually without a crane and assemble them in place. Insulated low-e glass folding doors convert the entire living room into a large indoor balcony cooling the floor with ample fresh air and enjoying the wind slowly wave the branches of nearby Italian Stone Pines. The long row of south-west windows were fitted with automated solar shades to mediate heat-gain and glare.
Site photos before construction show (left) a 10 foot cliff at street level and (upper right) a 2:1 slope above the break, and (lower right) the gorgeous distant views of hills.
Early sketches of a floating box were developed into digital 3D model and a miniature wood scale model to study the relationship of hill to the building and circulation.
The site plan and section explain how the box fits on the property and how the problem of street access was solved.
A broad objective of the project was to showcase an ability to create rigorous architecture, set a higher sustainable standard for architecture in Los Angeles, and warm the soul with a paralyzing feeling of being content in a space and not wanting to leave.
The exploded axons depict the different layers of building materials. A deep foundation of friction piles dive down to 30 or 40 feet below the foundation. A steel framed first floor, two story moment frame, and a 2nd floor drag strut lock the box into seismic resistance. Prefabricated posts and beams frame and support the 2nd level and roof in a rhythmic pattern to standardize the window frames.
The lower left photo shows friction pile cages assembled and waiting to be craned into pile holes. Upper left photo shows an auger drilling pile holes. The center drawing is a section cut through a pile for the front retaining wall. The axon on the right breaks all the concrete for the foundation down to each piece.
The section study shows the trade off with a house located at the street and one pushed uphill and the resulting benefit of having a view.
Detail of the mosaic teak wood door built from scraps from the exterior siding.
Detail of recessed moment frame, flush wood panels, and white painted gypsum board of a wall with drop ceiling.
A built up column and beam made of three pieces were assembled on-site allowing workers to carry the prefabricated parts uphill without using the expense of a crane.
Door frame and adjacent closet centered on wood beam .
Gypsum board drop ceiling flanking a wood beam. The built up beam made from three pieces create a recessed channel for lighting, fire sprinklers, audio speakers, and other mechanical services.




