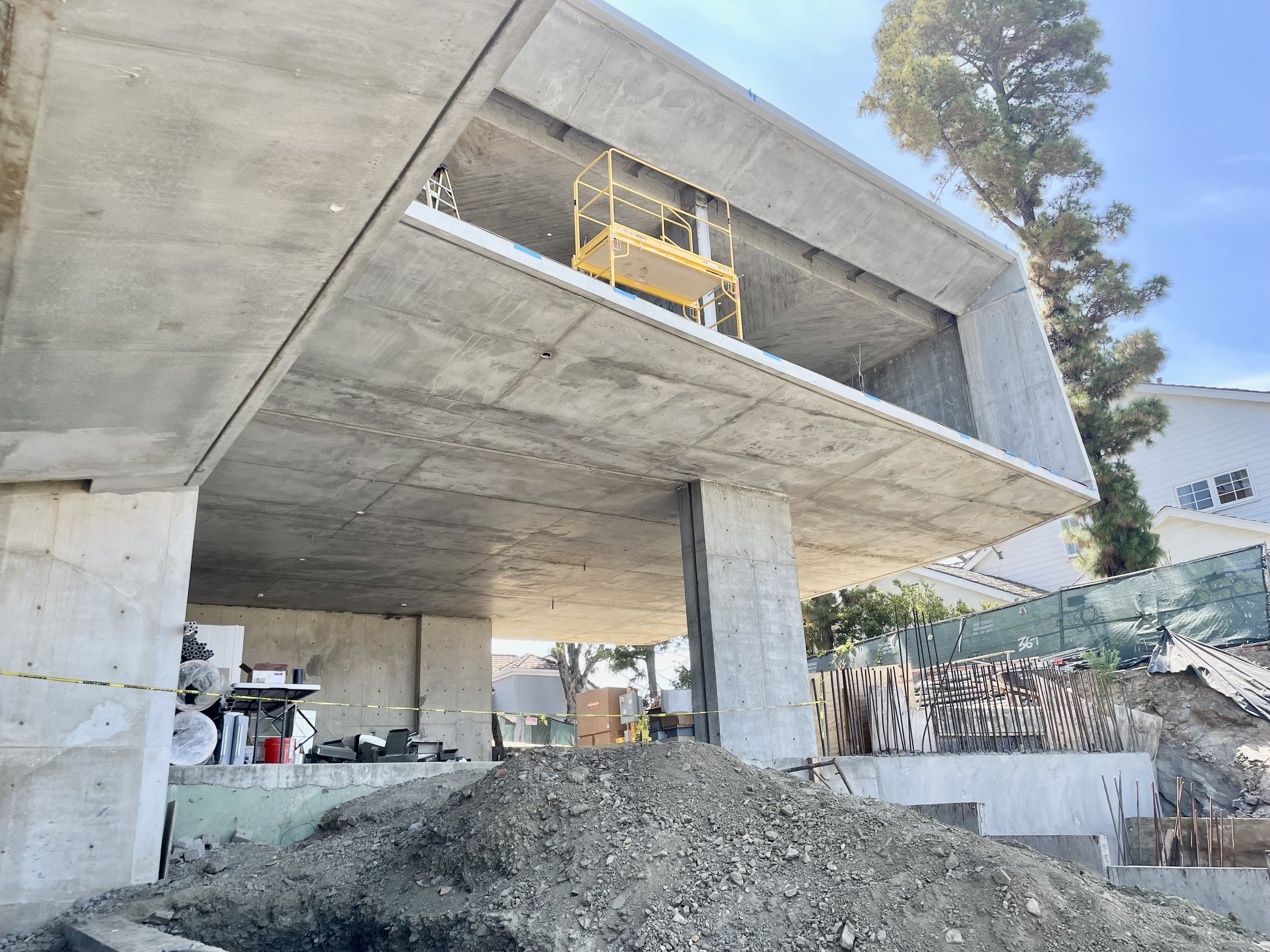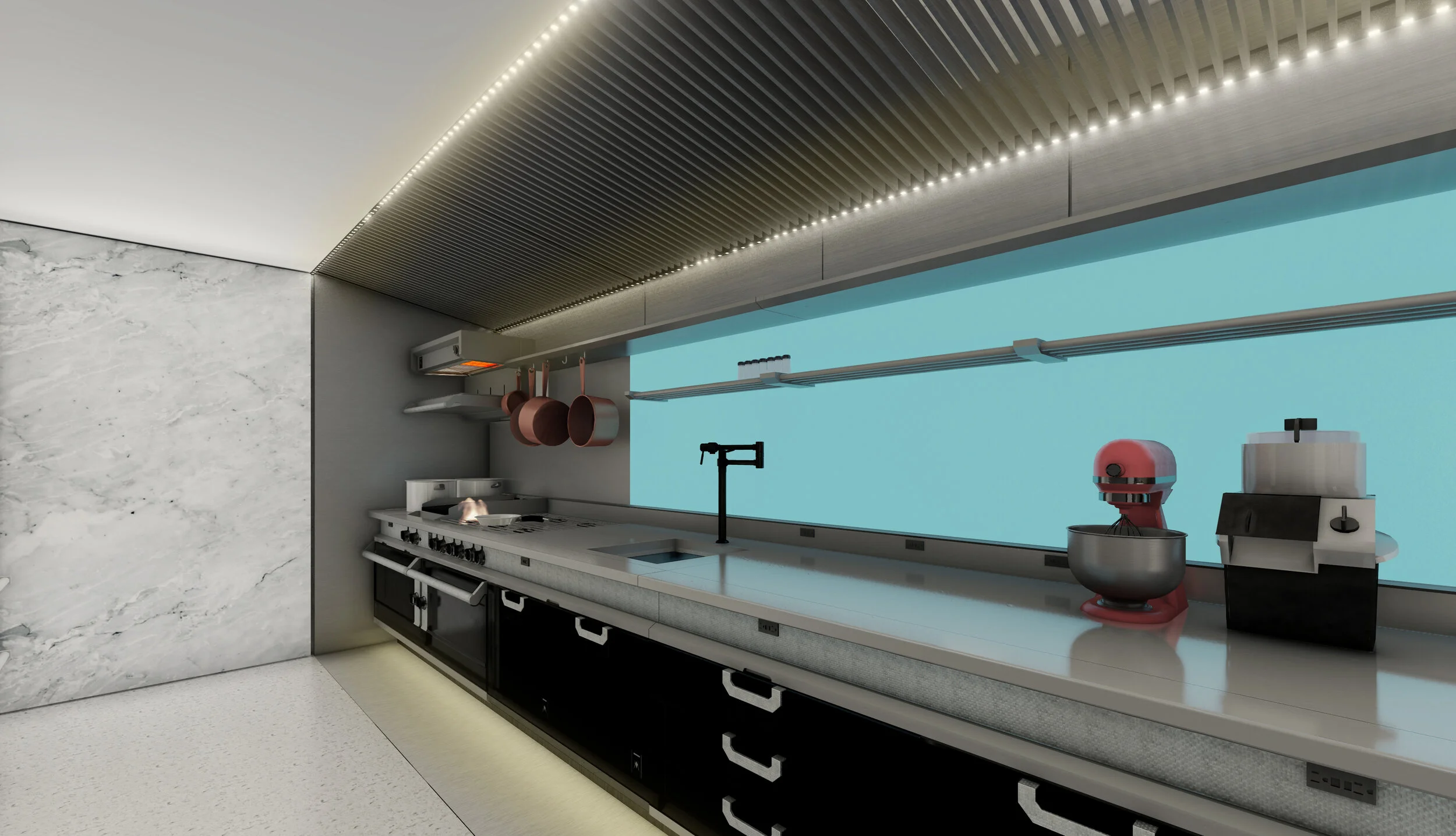Phoenix
The Phoenix - Bel Air
In the wake of devastation caused by the 405 freeway fire, a symbol of resilience and innovation began to emerge in the esteemed estates of Bel Air. Named aptly, The Phoenix, this architectural marvel rises not only as a testament to human creativity but also as a beacon of luxury and state-of-the-art design. As you approach the all-concrete, type 1 non-combustible structure, the expansive 11,200 square-foot single-family home beckons with a promise of opulence spread across two floors above a richly outfitted basement.
UNDER CONSTRUCTION
UNDER CONSTRUCTION
UNDER CONSTRUCTION
The essence of The Phoenix lies in its architectural poetry. The large wing-shaped concrete overhang that separates the two levels above grade is more than a mere design feature. It frames the landscape, capturing the distant hillside ridgeline, the iconic Getty Museum, and the shimmering ocean views, crafting a living portrait that changes with the time of day.
In every way, The Phoenix tells a story—a story of resurrection, elegance, and unmatched architectural mastery. It's a living sculpture, a home that doesn't merely house its inhabitants but shapes their experience, reflecting an ethos that values the extraordinary and celebrates life in all its facets.
Water plays a captivating role in The Phoenix's narrative. The 120-foot long wrap-around infinity-edge lap pool at the basement level reflects the sky, while the 70-foot long oval pool and hot tub level with the first floor embrace the outdoors, thanks to the 70-foot long sliding glass pocket door.
The tactile richness of the project materials adds depth and warmth. Walls adorned with walnut paneling and ribbed wood panels blend with leathered marble, monochromatic terrazzo floors, and the striking feature—chevron-patterned cedar board-formed concrete ceilings.
Step into the second floor, and you're transported into an exclusive domain. The master bedroom suite stretches across 1,500 square feet, forming an entire realm of relaxation and luxury. Wander out onto the large outdoor roof deck, and you'll find yourself drawn towards the roof planter and sunken seating around a fire pit. It's a private oasis, designed to envelop you in comfort.
The culinary arts have not been overlooked. Two kitchens, a family-friendly version open to the main living and dining space, and a hidden chef's kitchen equipped with restaurant-grade appliances, speak to the gourmet in you. A cleverly positioned dumbwaiter serves as the invisible bridge between the pantry and the basement hall, transforming everyday chores into effortless tasks.
Explore The Phoenix, and you explore a dream shaped into concrete reality, where every space narrates a tale, and every detail is a chapter in a book of architectural brilliance. It's not just a home; it's a legend, rising eternally and elegantly from the ashes of the past.
Descend into the basement, and you enter a world designed for indulgence. From the home cinema to the indoor spa tub jacuzzi, sauna, and steam shower, every corner whispers luxury. The large rec room, complete with a bar, gym, and family room-like TV lounge, turns entertainment into an art form.






