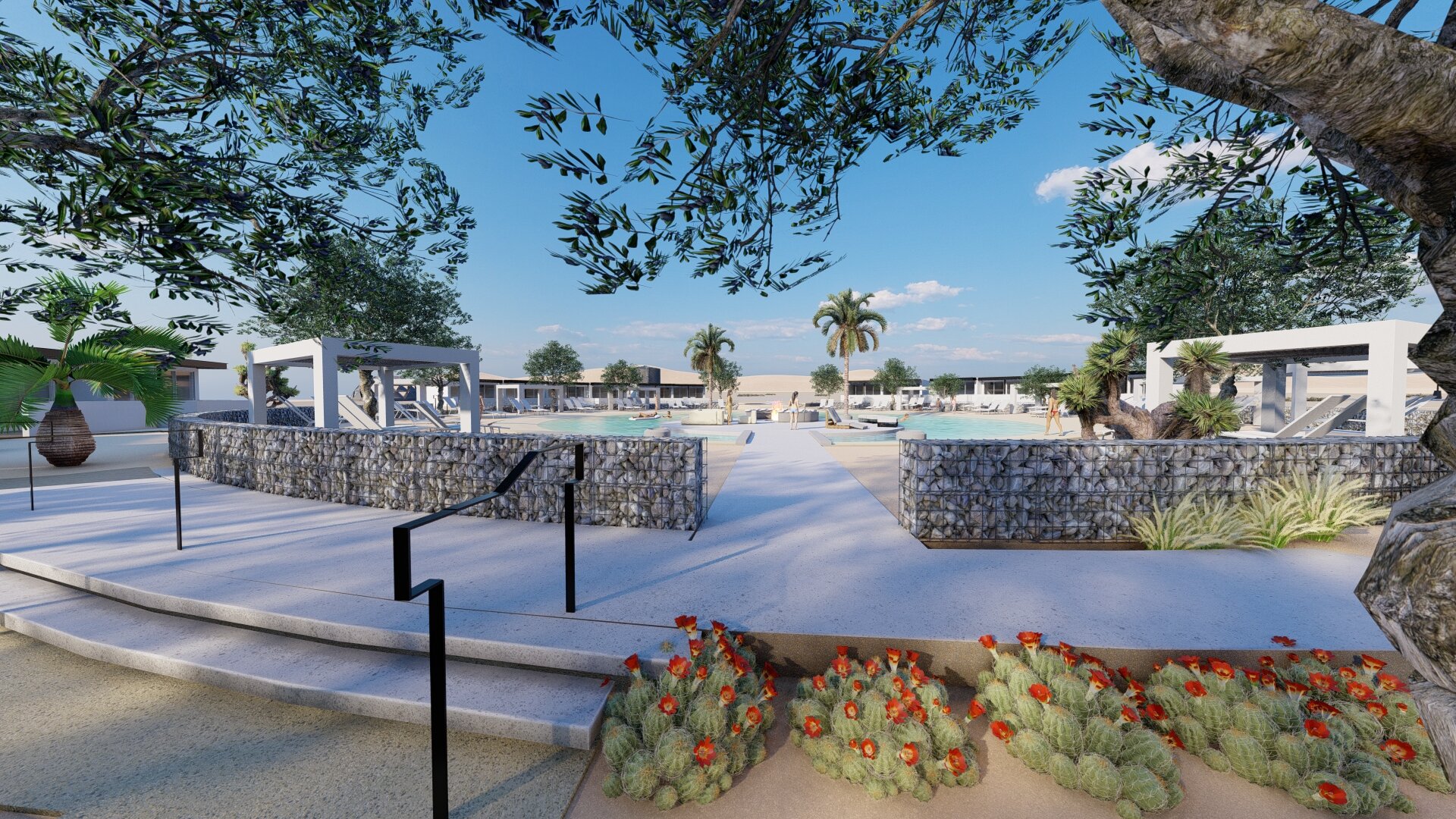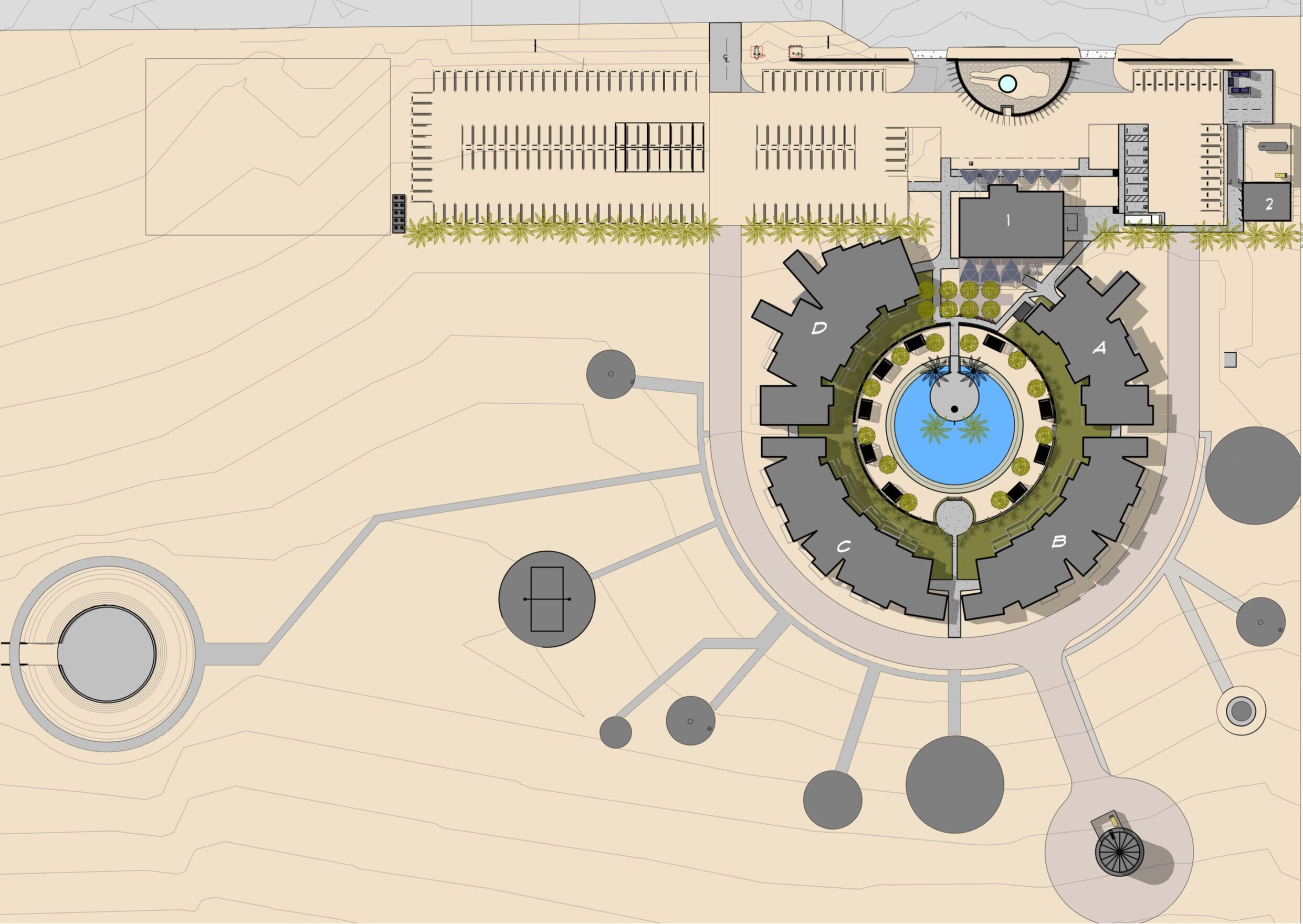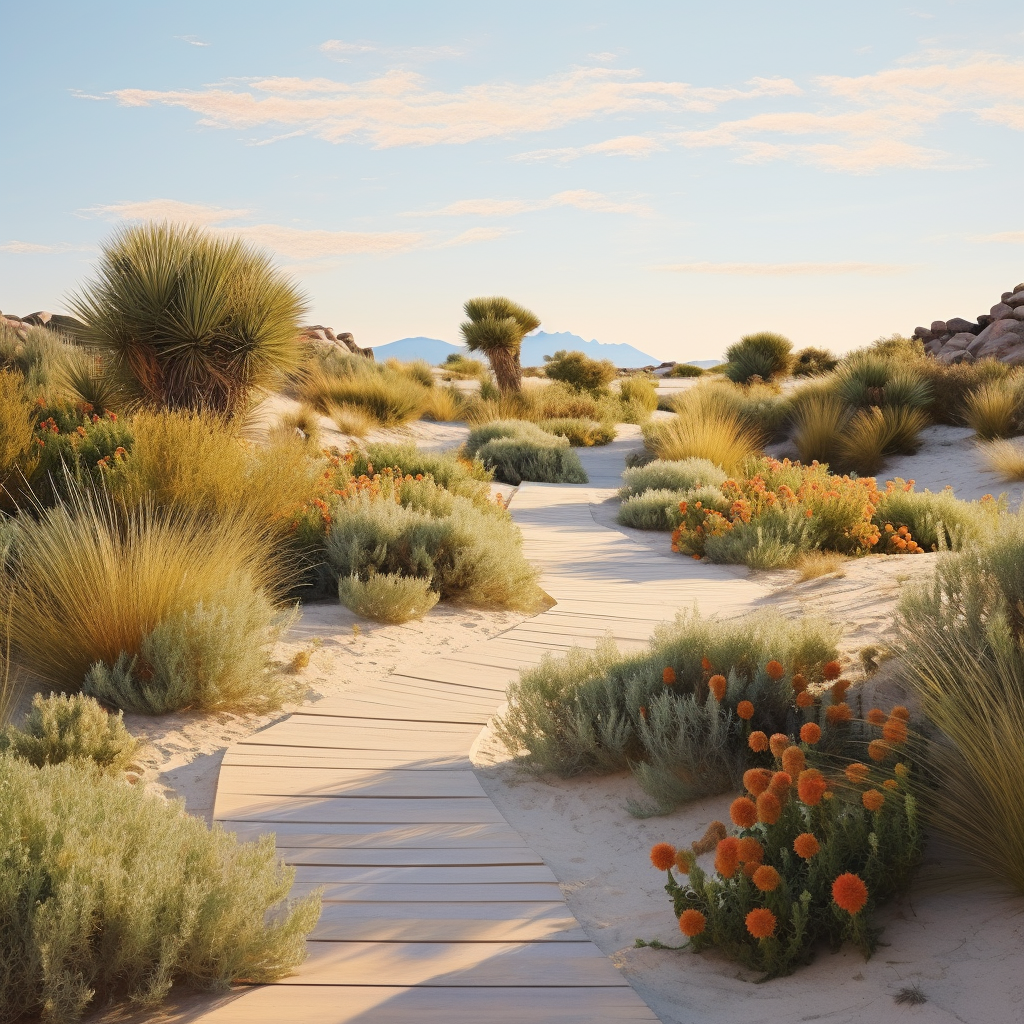Wonder Inn
Wonder Inn
Project Description
The project proposes the development of a unique, authentic high desert lodging experience with a facility providing 20 guest rooms in the Wonder Valley neighborhood of San Bernardino County, involving the remodel of an existing commercial building, constructing four new guestroom buildings, and constructing a variety of amenities including a swimming pool. The development goal is to create a peaceful and spiritual escape for destination desert seekers with a curiosity for the mystery of Wonder Valley. Named “Wonder Inn”, the lodge provides guests a rural experience that frames and promotes a slow, secluded moment to relax, connect with the landscape and horizon, and enjoy a dark, starlit sky.
Site Perspective
Context and Site Design
The concept for the project incorporates numerous contextual elements that unite the desolate, desperate, and divine desert life with rural tourism. These elements include use of local natural materials, native plants, dirt roads and softscape gravel paving, sand packed planters, gabion cage walls filled with local rocks, weathered wood (Class A fire resistant) architectural accents, and homestead proportioned guest rooms made from recycled shipping containers. Exterior FFE ( furniture fixtures and equipment) are designed to highlight the high desert charm of artful hoarding, curating anachronistic domestic and industrial detritus presented as sculptural site decoration. The most significant use of natural materials to soften the development footprint is by paving the parking lots and pedestrian paths with porous gravel paving. The Gravelpave2 porous pavement system allows you to park, drive, walk, or ride on a beautiful decorative gravel surface. Gravelpave2 is designed to provide heavy load bearing support with unlimited traffic volume and/or duration time for parking.
Hardscape and Landscape
A decorative 1/4” beige gravel (“California Gold”) parking lot and pathways blend in with the natural color of the rough and sandy desert landscape, blurring the boundary of paving improvements and dusty desert maintaining its rural character. The inner ring around the pool includes gravel hardscape and Fruitless Olive Trees, while the outer ring uses all native drought tolerant plants and trees to transition from the constructed environment to the natural environment. Circulation around the clubhouse and guestroom buildings is provided with a minimum ring of concrete, eight feet wide, allowing golf carts driven by staff to usher guests and bags to rooms. This concrete is broom finish smooth without aggregate to separate the pedestrian circulation from the parking and desertscape while easing the rolling of luggage. ADA accessible gravel paths seamlessly extend and radiate outward from a circle of guest rooms into the surrounding sandy desert acreage connecting numerous site improvements that host outdoor amenities for enjoyment of park-like recreation with expansive views.
Hotel Concept
View of central swimming pool
Defying hostile environments though rural tourism is an exciting upward trend. Typical corporate hotel models are unable to respond or connect with this religious market’s thirst for unique and authentic site-specific design and experiences that enhance the remote experience. Wonder Inn is not to be just a stopping point, but a magical destination, attracting guests interested in wellness glamping while offering a landing base and springboard for outdoor adventures in and around Joshua Tree National Park.
Clubhouse Concept and Details
The existing building, formerly known as the post office, is a single story eighty-five foot wide by sixty foot masonry block walled structure with a steel beam/wood joist supported roof. It has a building height of eighteen feet to the top of the parapet. With few windows for natural light a proposed structural renovation includes removing a portion of the southern facade for glass doors that would open to an outdoor dining area under fabric awnings and the canopy of new trees, providing shade for the new openings. The existing flush glazed front door is relocated and inset from the north facade to provide cover and situate fire sprinkler riser and electrical meter in mechanical closets with easy access. To accentuate welcoming hospitality visible from Amboy Road, fabric awnings line a drop off area of four curbside parallel parking spaces, one of which is accessible.
The clubhouse provides several functions for guests including central access to hotel staff and management, dining, lounging, and entertainment. The hotel lobby is a minimal area of 238 square-feet with computer kiosks for digital check in and assignment of access key codes for room entry. A lobby lounge acts as the living room of the hotel with an arrangement of sofas and chairs to host seating for seventeen people. A bar is designed to accommodate ten interior seats and five outdoor seats and provide beverage service for the restaurant and pool patrons. The indoor bar area is 164 square-feet and the outdoor bar area is 118 square feet. Indoor dining provides 1,148 square-feet for unconcentrated assembly without fixed seats. A mixture of communal tables, couple tables, and four-seaters allow an occupancy of seventy-seven people. For outdoor dining, tables cluster around shade under the fabric awnings and tree canopy along the southern glazed facade positioning guests with a view of the pool and distant hills beyond.
Configuration of Buildings on SIte
A primordial human experience in nature is sitting around a campfire sharing stories, meals, warmth, and protection. The configuration of buildings in a circle focuses the Wonder Inn community of guests around a pool, outdoor dining, and central social area. The circular footprint attempts to mitigate wind, dust storms, and heat, with a limited concentric footprint of buildings. Framing the high desert through the lens of comfort, community, and curiosity, the ring of buildings becomes an iconic architectural form in plan, however significantly less perceptible from eye level at grade.
An intended mystery and surprise experience of the hotel is discovering the central courtyard, a 200 foot diameter void, is ringed by guest rooms that look upon green Olive trees, decomposed granite terraces, and the soft natural edge of a continuous beach entry circular pool. The inner courtyard nourishes social connection with a variety of communal offerings including dinner events, weddings, birthdays, and corporate retreats, absorbing the spiritual reward of desert sky and the warmth of sharing experiences in the round with a community of travelers of similar interests.
Guestroom Buildings
Envisioned to be a sustainable and low impact during construction, the guest room buildings are made up of recycled shipping containers. Clusters of two 8x20 modules rooms are situated on conventional stem wall foundations and are clad in smooth fiber reinforced cementitious panels.
Steel channel beams cantilever five feet from the roof creating a horizontal emphasis and overhang sheltering private decks and inset entrance doors. The overhangs provide shade to complement building shadows in triangular xeriscaped voids created by the rotation of the modules around the courtyard. However angular, these edgy recesses provide an articulated facade that pushes and pulls an undulating line that creates a 255 foot diameter gear-like finger-joint connection with the ground.




